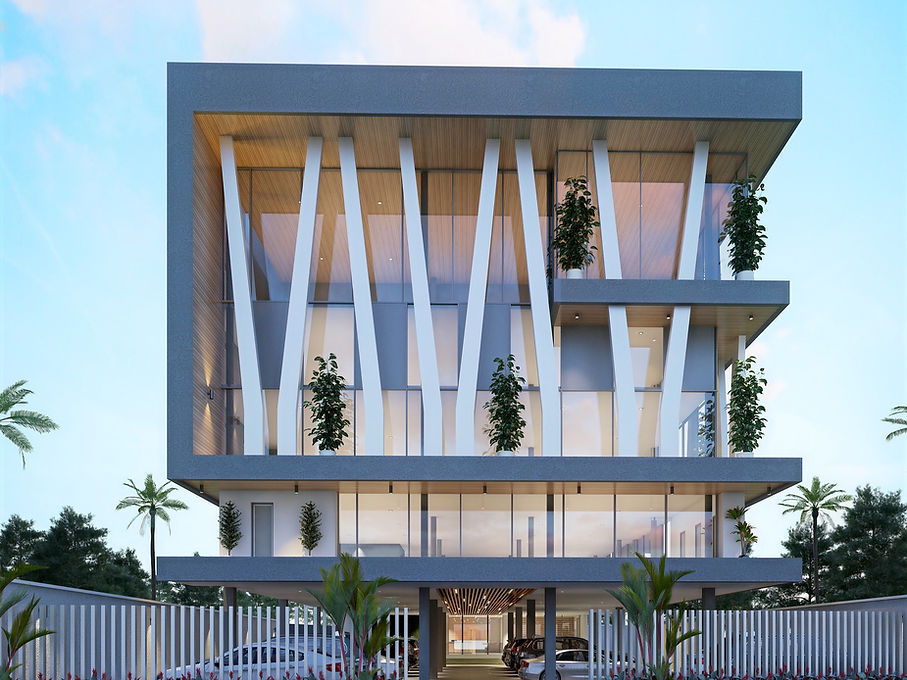top of page
BERNARD COURT
COMMERCIAL
Status: Construction Drawings Completed
About the project
Bernard Court is a contemporary five-storey building comprising four floors of lettable open plan office space, as well as storage space and utility facilities.
The design responds to the client’s desire for a contemporary building, which portrays their mission to proffer lifestyle solutions for modern living to their upscale target market.
With a GIA of 2,570 m2, the building is sub-divided into two distinct zones that have separate circulation cores and a ground floor reception lobby.
The deep eaves and cantilevers along with the thermal glazing on the south facades enhance the heat control of the building.
bottom of page

